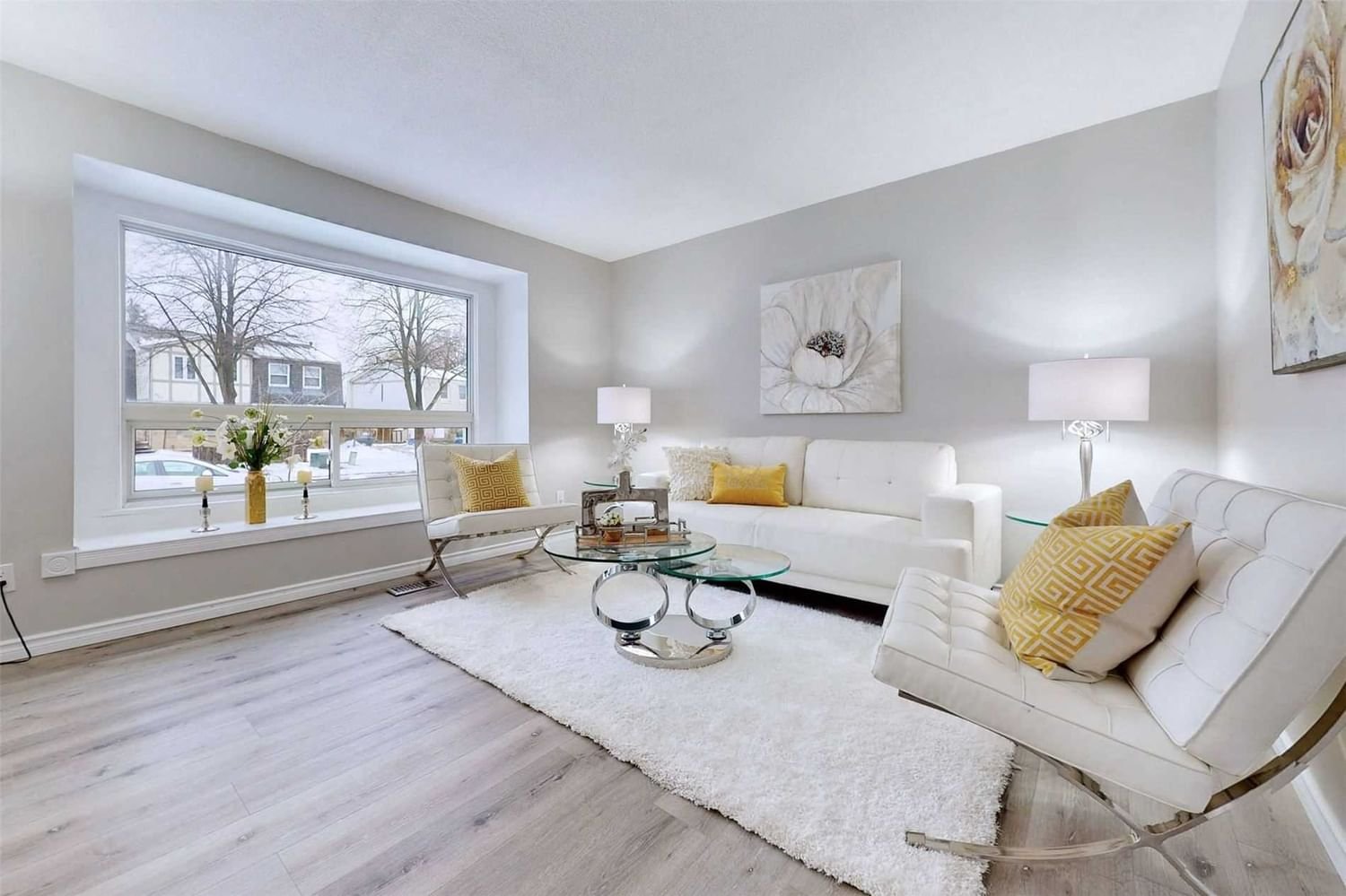$589,900
$***,***
3+1-Bed
2-Bath
Listed on 12/16/22
Listed by RE/MAX REALTRON REALTY INC., BROKERAGE
Gorgeous 3+1-Bedroom, 2-Bathroom Semi-Detached Home In Great North Oshawa Neighbourhood. This Modern & Luxurious Home Was Just Renovated. New Kitchen With High-End Stainless-Steel Appliances, Glass/Ceramic Backsplash, Luxury Vinyl Floors Throughout (Carpet Free Home), New Baths, Mirrored Closet Doors, Freshly Painted, New Roof, Newer Ac, Furnace & More. Fantastic Main Floor Plan W/Large Living Room W/Bay Window, Large Modern Kitchen, Walk-Out From The Dining Room To Your Large Pie Shaped, Fenced & Sun Filled Backyard W/Large Deck, Perfect Place For Entertaining Or Relaxing. The Finished Basement W/A Large Rec Room Or 4th Bedroom With Pot Lights, Bathroom & Laundry Room Is Perfect For Adult Children. Situated Near Schools, Playground, Park, Shopping & Transit. Be The First To Live In This Spectacular Home After Renos. Everything Is Done & Done Right. Just Move In & Enjoy!
Brand New Ss Kitchen Appliances, New Roof, Newer, Windows, Furnace & Ac.
E5852965
Semi-Detached, 2-Storey
6+2
3+1
2
3
Central Air
Finished
N
Alum Siding, Brick
Forced Air
N
$3,446.62 (2022)
108.83x28.15 (Feet) - Pie Shaped Lot Widens To 38.52 Feet
